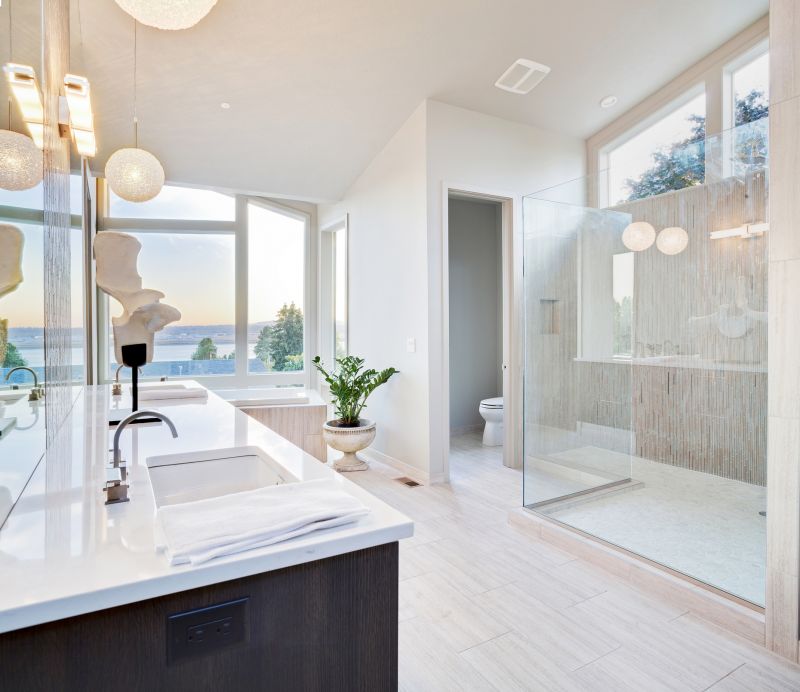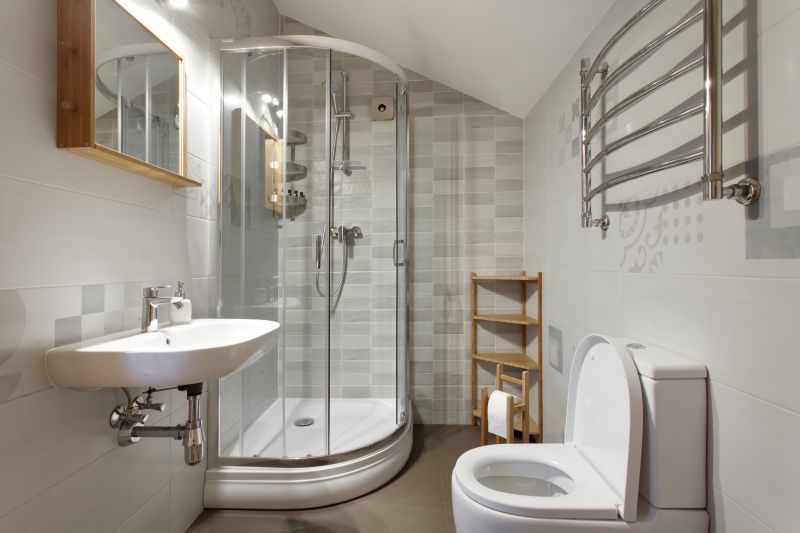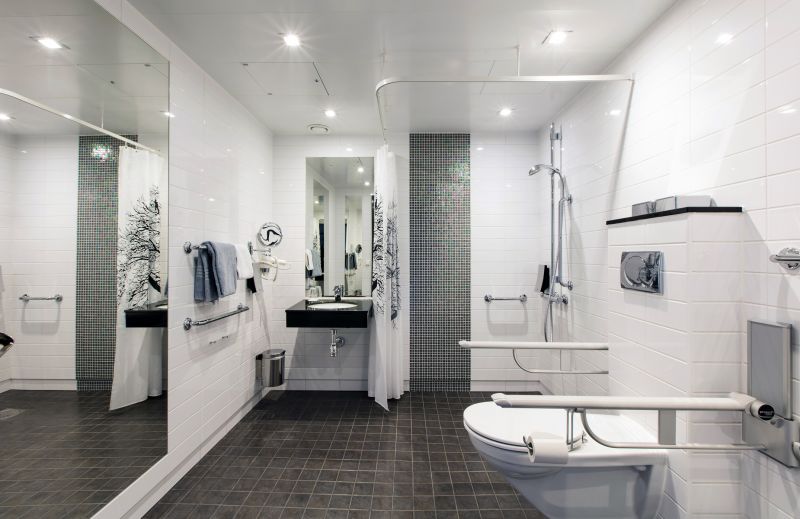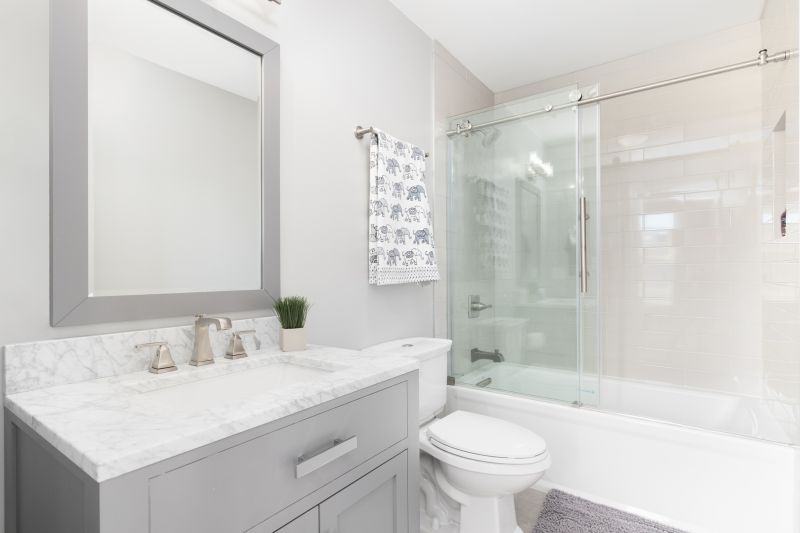Design Tips for Small Bathroom Shower Areas
Designing a small bathroom shower involves maximizing space while maintaining functionality and aesthetic appeal. With limited square footage, thoughtful planning is essential to create a comfortable and visually appealing shower area. Various layout options can suit different preferences, from corner showers to walk-in designs, each offering unique advantages for small spaces.
Corner showers utilize two walls to define the shower space, freeing up room for other bathroom fixtures. They are ideal for maximizing corner space and can be configured with sliding or swinging doors to optimize accessibility.
Walk-in showers provide a sleek, open appearance that makes small bathrooms feel more spacious. They often feature frameless glass enclosures and minimalistic fixtures, enhancing the sense of openness.

A glass enclosure creates a seamless look, visually expanding the space and allowing natural light to flow throughout the bathroom.

Curbless designs eliminate the step into the shower, providing easier access and a modern aesthetic suitable for small bathrooms.

Built-in niches within the shower wall offer practical storage for toiletries without cluttering the limited space.

Sliding doors save space compared to swinging doors, making them a practical choice for compact bathroom layouts.
| Layout Type | Advantages |
|---|---|
| Corner Shower | Maximizes corner space, versatile configurations |
| Walk-In Shower | Creates open feel, enhances natural light |
| Curbless Shower | Easy access, sleek modern look |
| Sliding Door Shower | Space-saving door mechanism |
| Niche Storage | Efficient use of space for toiletries |
| Frameless Glass | Visual expansion, elegant appearance |
| Open Shower | Minimal fixtures, contemporary style |
Efficient use of space is critical in small bathroom shower layouts. Incorporating features like built-in niches, compact fixtures, and glass enclosures can significantly enhance functionality while maintaining a clean, uncluttered appearance. Selecting the right layout depends on the bathroom's dimensions, existing plumbing, and personal style preferences. For instance, a corner shower with a sliding door can save valuable space, while a walk-in design can make the room feel larger and more open.
Material choices also influence the perception of space in small bathrooms. Light-colored tiles, large-format panels, and reflective surfaces can create an airy atmosphere. Additionally, incorporating strategic lighting can brighten the shower area, making it appear more spacious. Proper planning ensures that every inch of the small bathroom is utilized effectively, balancing aesthetics with practicality.
Ultimately, small bathroom shower layouts should prioritize ease of access, visual openness, and efficient use of space. Whether choosing a corner setup, a walk-in design, or a curbless configuration, each option provides unique benefits suited to different needs. Thoughtful selection of materials, fixtures, and storage solutions can enhance the functionality and aesthetic appeal of small bathrooms, ensuring a comfortable and stylish environment.
